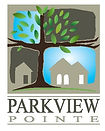
Our Homes

Scroll through some of the stunning homes from our nine premier builders - you might just find your dream home in Parkview Pointe!
29 Woodland Way
2,332 sq. ft.
4 bed / 3 bath
This beautiful Parkview Pointe show home in Phase 3 has a spacious open concept kitchen with quartz countertops. Great room with electric fireplace and entertainment unit. Additional features include laminate flooring throughout main level, second floor laundry with sink and 4th bedroom option on main level. Includes attached garage and 15’ x 10’ deck off back door.


25 Woodland Way
left.jpg)

2,214 sq. ft.
4 bed + loft / 3 bath
This 2,214 sqft modern prairie-style home features an ultra-modern, stylish exterior with amazing curb appeal, sure to be the envy of the neighborhood! The interior features a very spacious, open-concept layout with 9′ ceilings, a welcoming foyer, versatile flex room, a private main floor bedroom, and full bathroom.
9 Woodland Way
2,367 Sq ft
4 bedrooms + Loft | 3 bathrooms
Designed for modern living, this home features an inviting open-concept layout, highlighted by a spacious foyer/flex space and a private mudroom for added convenience. The gourmet kitchen is complete with a generous spice-kitchen pantry, sleek cabinetry, quartz countertops, and an expansive 8-ft. island complemented by a tiled backsplash bar in the formal dining area. Enjoy gatherings in the grand great room, accentuated by soaring 18-ft. ceilings and a custom entertainment centre with a tiled fireplace.
The main floor boasts exquisite laminate floors, abundant natural light from extra-large windows, stylish spindle staircase railings, the warmth of pot lights throughout, and is complete with a large bedroom and a full 3-piece bath.

33 Woodland Way


2,207 sq. ft. 2-storey
3 bed / 2.5 bath
The Dillon’s spacious, angled foyer takes you past a lifestyle room on the right and a compact wing to the left with a two-piece bath and a mudroom that connects with a walk-through pantry. The kitchen offers lots of room to create and plenty of cabinet and countertop space. A huge eating area to its rear flows effortlessly into an inviting great room. Family-friendly functions abound upstairs, where there’s a loft, laundry room, well-appointed main bath, two generously sized bedrooms and a private owner’s suite that offers a luxurious ensuite and roomy walk-in closet.
17 Woodland Way
2,154 Sq ft
4 bed / 3 bath
The heart of the home is the open-to-above great room, where large windows and a linear fireplace create a warm, light-filled space that is perfect for relaxing or hosting. The kitchen impresses with its brown and gray cabinetry, quartz countertops, and ceramic tile backsplash. On the main floor, you will also find a bedroom and full bathroom. Upstairs, the elegant staircase with wrought iron spindles leads to three more bedrooms, including a luxurious primary bedroom, featuring a deluxe ensuite with double sinks, a soaker tub, and a separate shower. A second-floor laundry room adds everyday ease and efficiency.
%20Dusk_revised.jpg)

Meticulously Crafted
2,160 Sq ft 2-storey
4 bed / 3 bath
As you walk in through the main entrance you are
welcomed by flex room that can be perfect for an office/formal dining or living area. On the main floor you will find a bedroom and full bath right next to the garage entrance. Walk down the hallway into an open concept kitchen/dining and family room with bright and airy kitchen island finished with waterfall high end countertops leading you to the patio doors onto a big backyard. The second floor offers a huge primary bedroom with walk-in closet and luxury deluxe ensuite along with two other bedrooms, two full baths, a laundry area and a loft with full visibility to the family area. Meticulously crafted floor plan with attention to detail and an oversize triple attached garage.


1 Woodland Way


2,209 sq. ft.
4 bed / 3 bath
Discover this stunning home in the sought-after Parkview Pointe development in West St. Paul, featuring a designer kitchen with 42" cabinets, soft-close drawers, Laminam countertops, a custom range hood, and a full secondary spice kitchen for added convenience. The luxurious primary suite offers a custom walk-in closet with Tuscan maple detailing and a spa-style ensuite with tiled shower, glass door, and double vanity.

