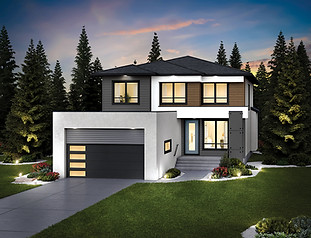

Premium Lots Available
Phase 2 & Phase 3 lots now selling
Phase 3 Show Homes now open
FEATURED PROPERTIES

373 Parkview Pointe
2,214 sq. ft.
4 bed / 3 bath
This modern prairie-style home features an ultra-modern, stylish exterior with amazing curb appeal, sure to be the envy of the neighborhood! The interior features a very spacious, open-concept layout with 9′ ceilings, a welcoming foyer, versatile flex room, a private main floor bedroom, and full bathroom for multigenerational families or as office space for remote work, an oversized rear great room with 19′ ceilings and huge upper and lower rear windows, a large rear dining area with 3-wide 8′ tall patio doors, a huge island kitchen and a spicy/butler kitchen with sink, range, and pantry located off the main kitchen.

361 Parkview Pointe
2,472 sq. ft.
4 bed / 3 bath
This beautiful Parkview Pointe show home in Phase 3 has a spacious open concept kitchen with quartz countertops. Great room with electric fireplace and entertainment unit. Additional features include laminate flooring throughout main level, second floor laundry with sink and 4th bedroom option on main level. Includes attached garage and 15’ x 10’ deck off back door.

389 Parkview Pointe
2,173 sq. ft.
5 bed / 3 bath
Upon entering the home, you will be welcomed by a spacious foyer/flex area and inviting main floor that features large windows, vinyl plank flooring, and pot lights throughout. The kitchen is equipped with plenty of cabinetry, quartz countertops, a large island, and a corner pantry with a spice-kitchen option. The great room boasts 18-ft. ceilings and a custom entertainment centre with a fireplace. The main floor also includes a large bedroom and a full three piece bath.
CHOOSE WONDERFUL WEST ST. PAUL
MADE FOR FAMILIES
Parkview Pointe is built with families in mind, beautiful lake views surrounded by natural walking paths that connect the entire community. Two inclusive playgrounds featuring Odyssey Towers and loads of structures for hours of fun. Calm, peaceful rural living with all the amenities of city life.
RURAL LIVING WITH CITY PERKS
Just a 15 minute drive from downtown, Parkview Pointe offers families a short commute. You'll find a private school, church and daycare within the community and a variety of homes to accommodate the first-time home buyer to the empty nester looking to downsize. Choose from single-family homes to attached dwellings, including bungalows, side-by-sides, and two-story side-by-sides allowing families to live in the community together.
WHY PARKVIEW POINTE?
8 PREMIUM BUILDERS TO CHOOSE FROM
Build with confidence. Customize every aspect of your house to turn it into your dream home.
A VARIETY OF HOMES TO SUIT YOU
Choose from single family homes, attached dwellings including bungalow side-by-sides and two storey side-by-sides.
WALKING DISTANCE
TO SHOPS & RESTAURANTS
Walking distance from future retail, coffee shops & restaurants at the Shops of West St Paul.
A QUICK COMMUTE
TO DOWNTOWN
15 minutes to downtown Winnipeg allows families a short commute.
BUILT WITH FAMILIES
IN MIND
The community features a playground, private school, daycare and church.
WALK-OUT LAKE LOTS
& PARK VIEWS
Offering gorgeous views and all the amenities the city offers, but in a rural community.


MEET OUR PREMIUM BUILDERS
"ADR Homes did an amazing job on our home. They answered all the questions we had and were very accommodating with any changes we wanted to make. It was a pleasure working with ADR on building our first home."
- A & M
"We were very apprehensive about building a home. Schulz Homes made the process seamless! Everything from design ideas to product suggestions. Our house was even ready a month earlier than expected."
- J. O.
CONTACT US


PLEASE FILL IN THE FOLLOWING CONTACT FORM:


